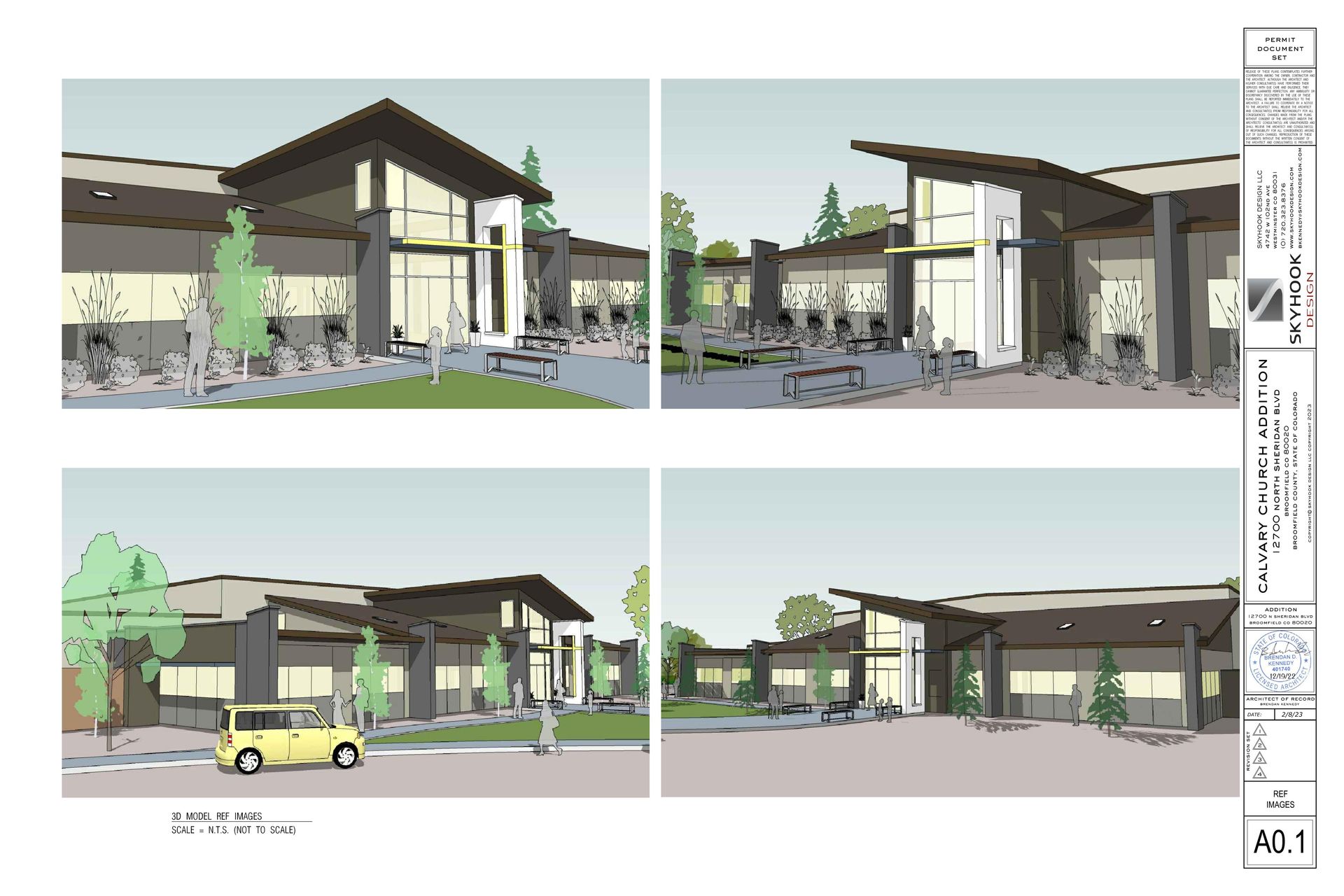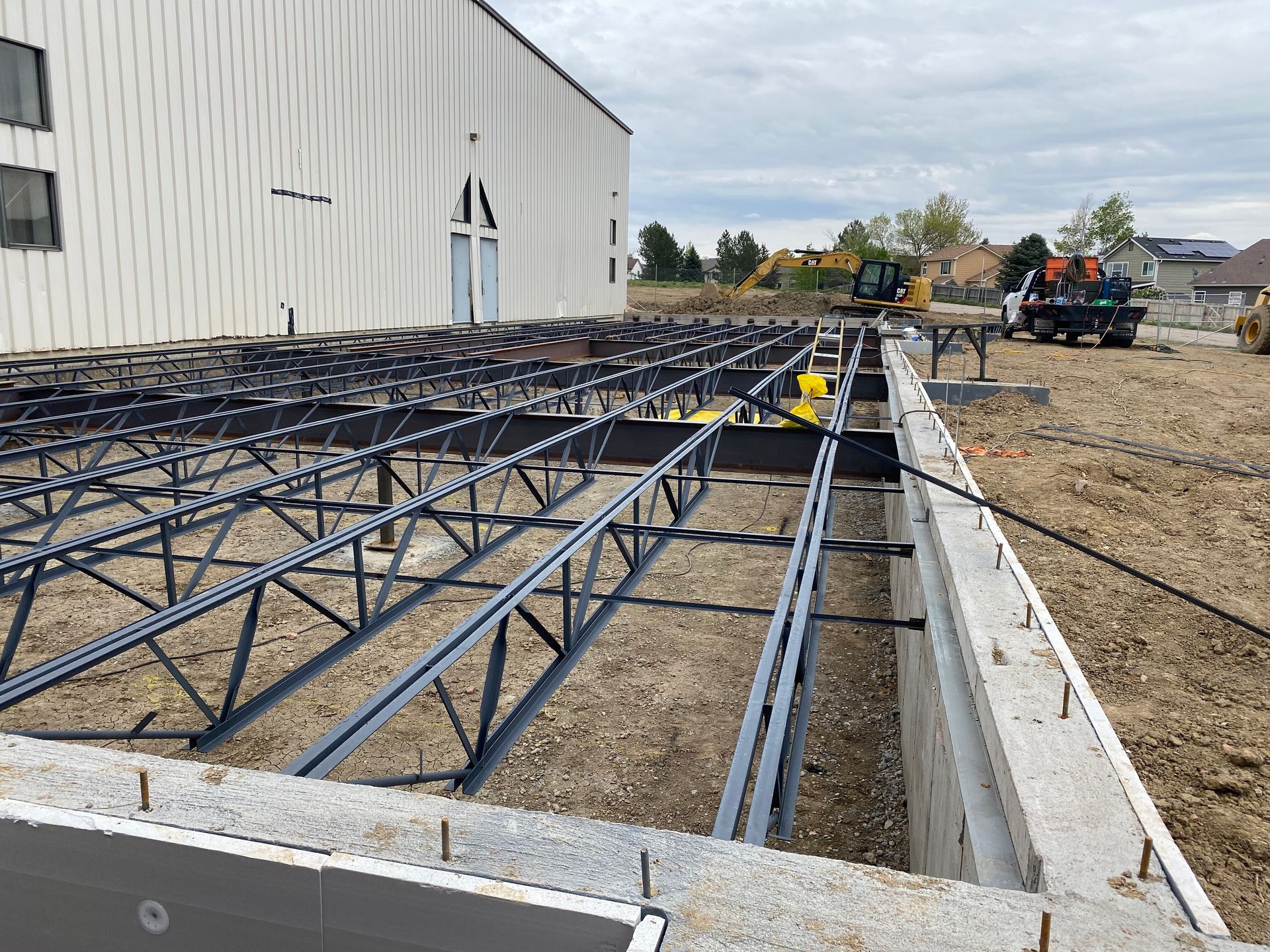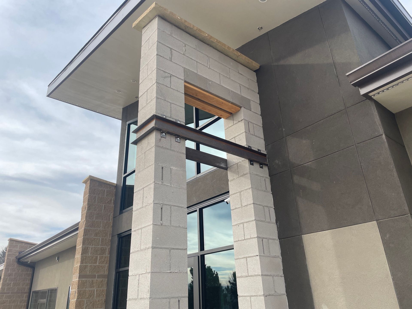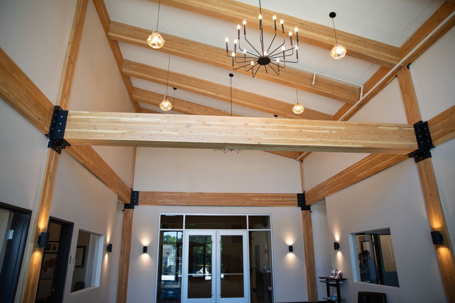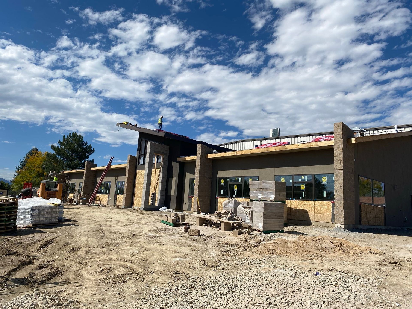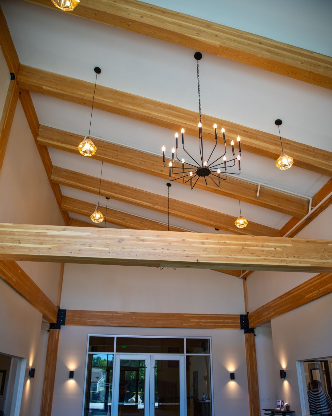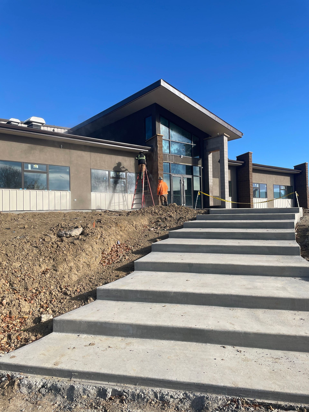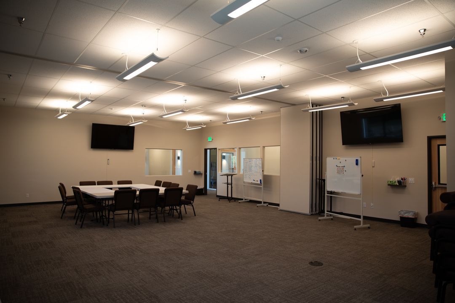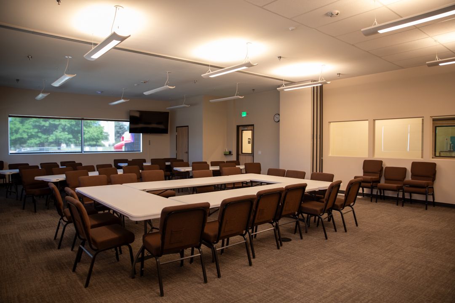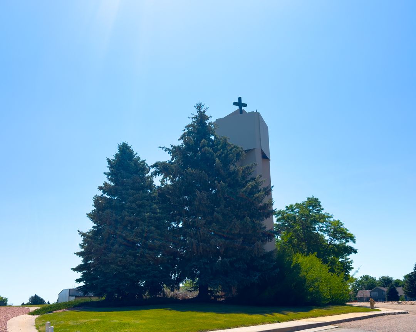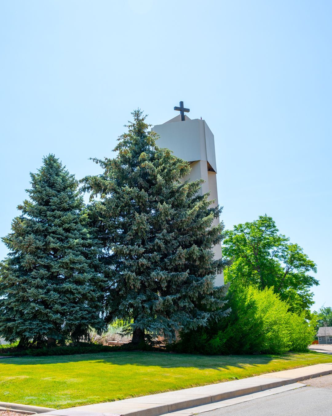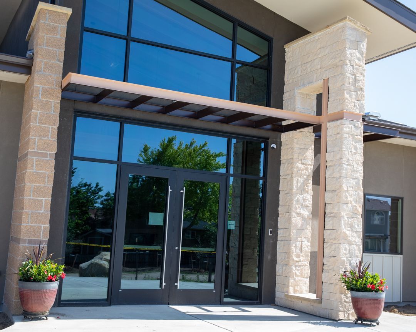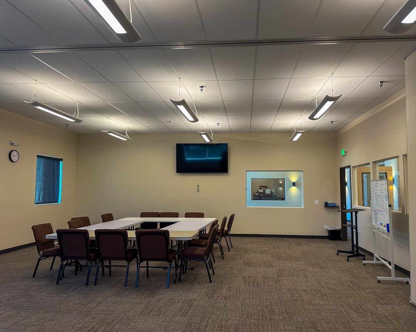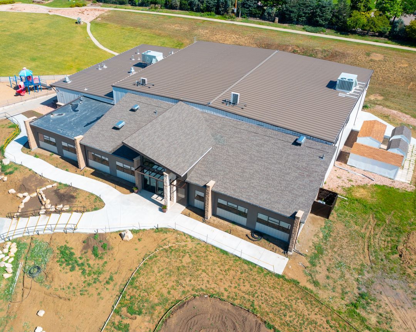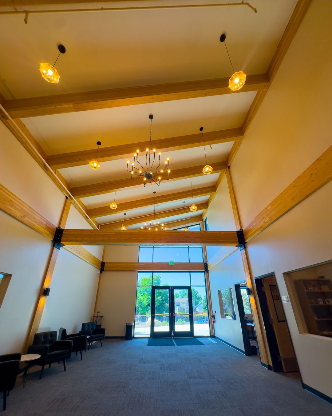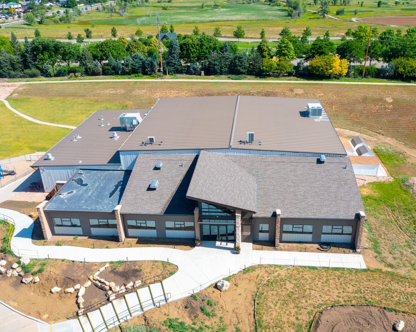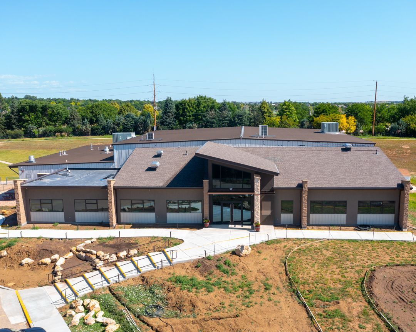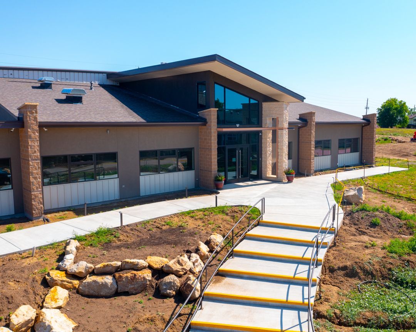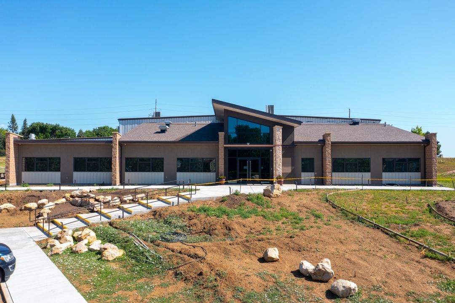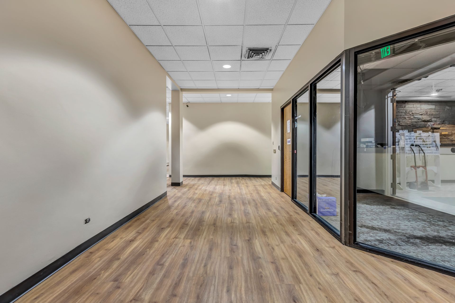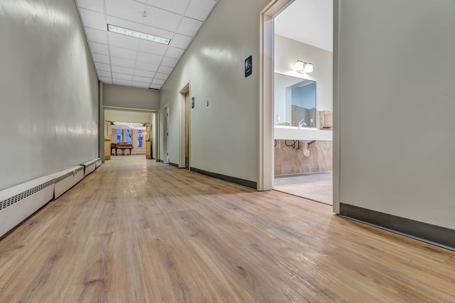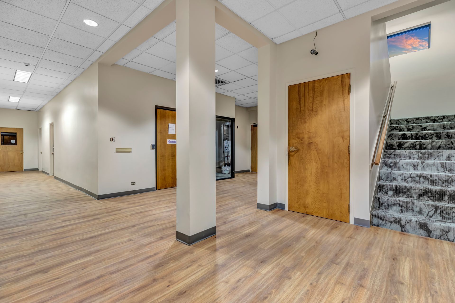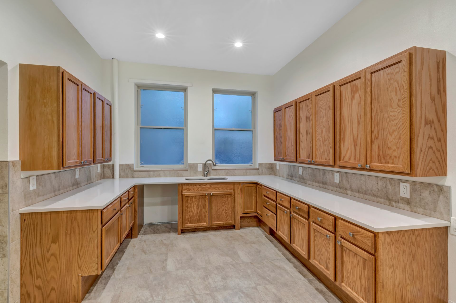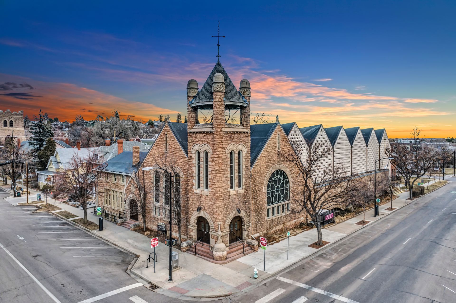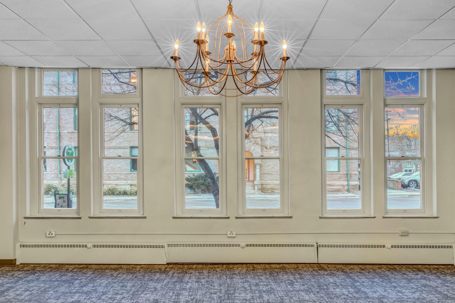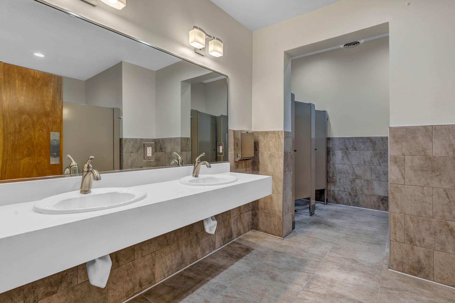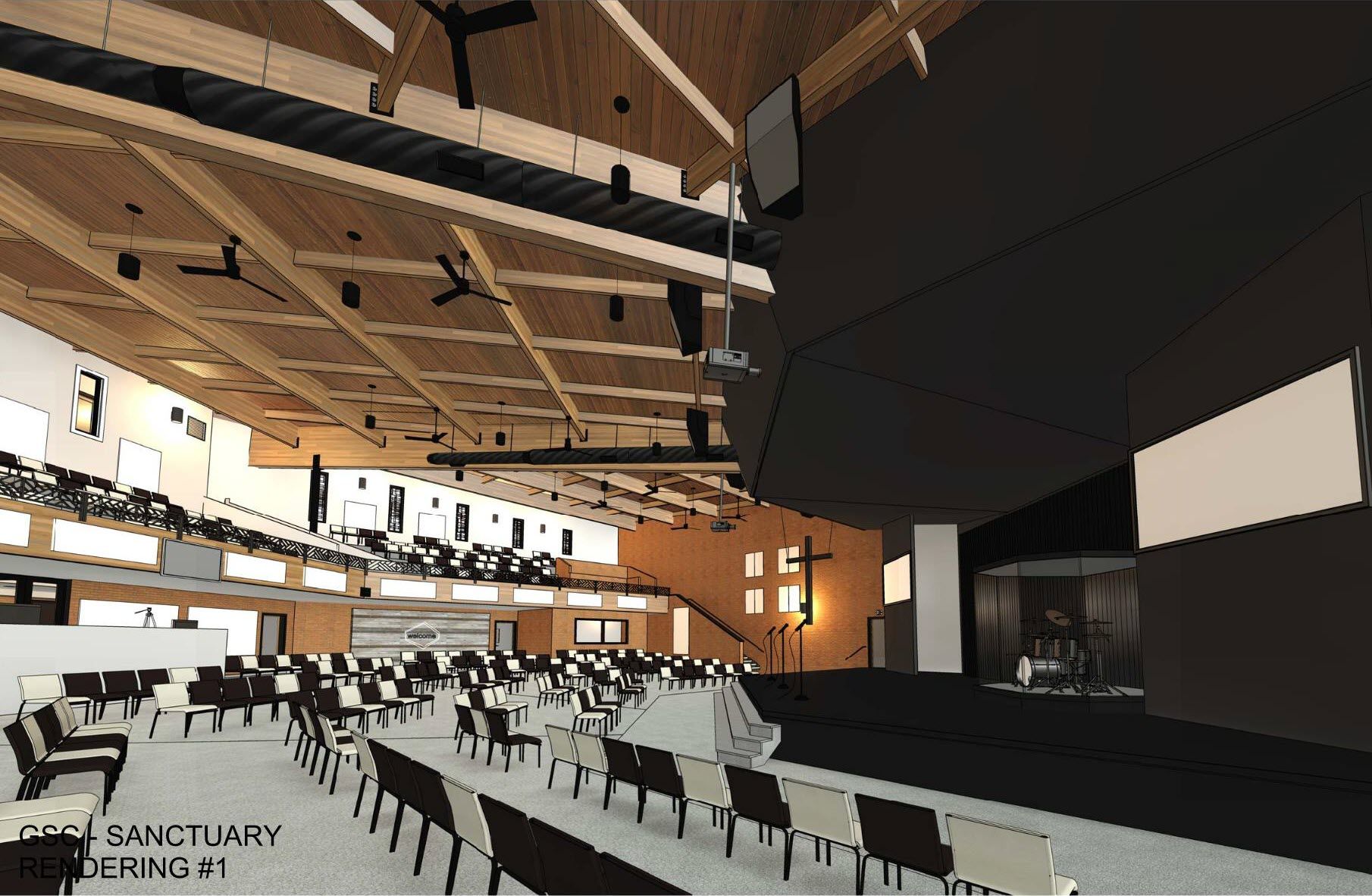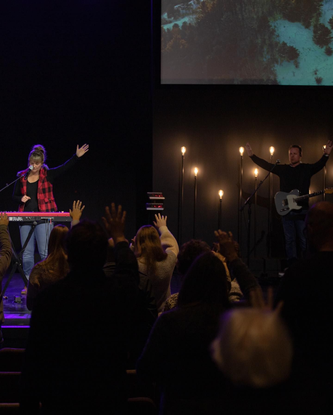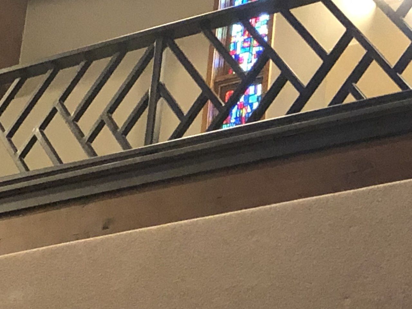Religious Meeting Spaces
Calvary Church - Broomfield
Project Overview
LSE recently completed a 4519 square foot, ground-up addition to an existing church building, enhancing its functionality and welcoming atmosphere. This expansion included a brand-new entryway and foyer, along with multiple classrooms and office spaces to better serve the congregation. The structure was built on a slab-on-grade foundation with exterior flatwork, using a mix of wood and metal framing. A new mechanical system was installed, with crawlspace access for easy maintenance. On the electrical side, we provided new lighting, power, an updated fire alarm, and low-voltage systems to ensure safety and efficiency throughout the space. The exterior featured a combination of masonry, steelwork, and stucco, complemented by storefront doors and custom glazing. Inside, the vaulted foyer showcased beautiful wooden beams, while the classrooms and offices were completed with a mix of ACT ceilings, carpet, tile, and partition walls for flexible use. LSE delivered a high-quality space that will serve the church and its community for years to come.
First United Methodist Church - Boulder
Project Overview
This comprehensive renovation project transformed 15,000+ square feet of common spaces with upgraded infrastructure, modern finishes, and improved functionality. The first phase of the project focused on demolition, where we carefully removed existing fixtures and finishes. Asbestos abatement was a key part of this process, ensuring a safe environment before resurfacing the floors to create a fresh foundation for the upgrades. The plumbing system was completely overhauled, with new installations serving five bathrooms and a kitchen, along with brand-new fixtures throughout. On the mechanical side, we installed a new roof vent with a dedicated disconnect and returns to enhance air circulation and efficiency. Electrical work included upgrading the system to GFCI outlets throughout for enhanced safety, installing new interior lighting and fixtures, and replacing exterior lighting with energy-efficient LED upgrades. The finishing touches truly brought the project to life. The kitchen and bathrooms received brand-new cabinetry and countertops, while powder-coated bathroom partitions added durability and a sleek aesthetic. The space was completed with a combination of high-quality floor and wall tile, carpet, luxury vinyl plank (LVP) flooring, and fresh paint, giving it a polished and inviting look. The result is a fully modernized and functional space, designed to meet the needs of the church goers while ensuring long-term durability and efficiency.
Good Shepherd Church - Loveland
Project Overview
LSE partnered with Asher Architects + Engineers for this Design/Build remodel of the sanctuary and stage area for Good Shepherd Church in Loveland, creating a more functional, visually striking, and immersive worship environment. This transformation not only enhanced the aesthetic appeal of the space but also improved its usability and technological capabilities. A key feature of the remodel was the installation of custom balcony railings, which provided both safety and a refined architectural element to the sanctuary. We also upgraded the entryways with brand-new doors, improving both accessibility and the overall design cohesion of the space. The stage underwent significant modifications to better accommodate performances, sermons, and events. This included the construction of new stage wing walls, which enhanced the acoustics and created a more defined stage presence. Additionally, we expanded the stage footprint, providing more flexibility for worship services, musical performances, and other church activities. To support a more engaging worship experience, we also enhanced the church’s audio-visual capacity. These upgrades allow for improved sound distribution, better sightlines for congregants, and a more dynamic multimedia experience, ensuring that services are both impactful and accessible to all attendees. The result is a beautifully remodeled sanctuary that blends functionality with aesthetics, offering Good Shepherd Church a modern, inviting, and inspiring space for worship and community gatherings.


