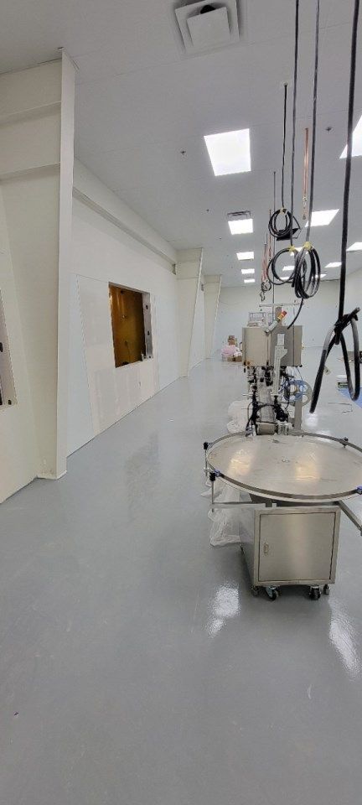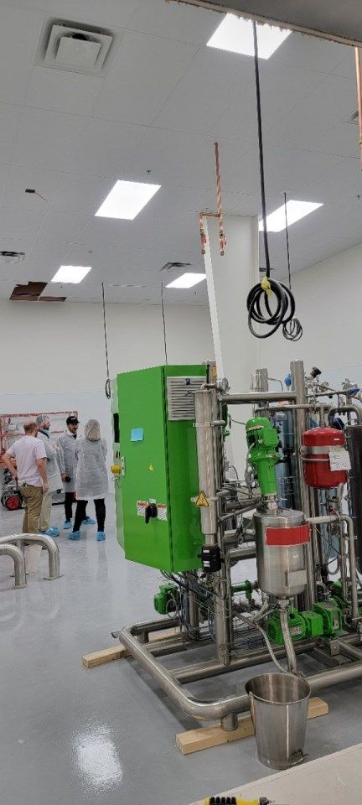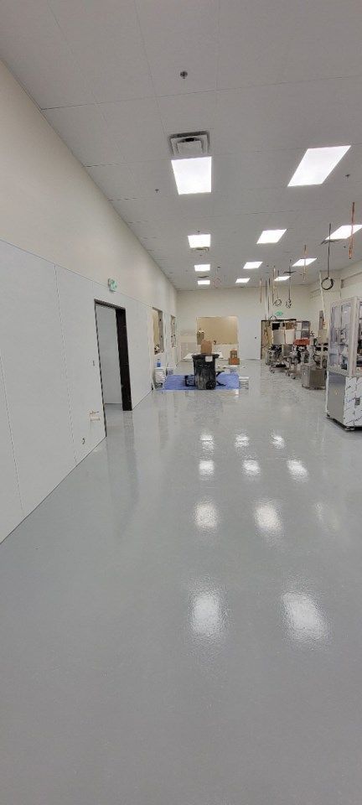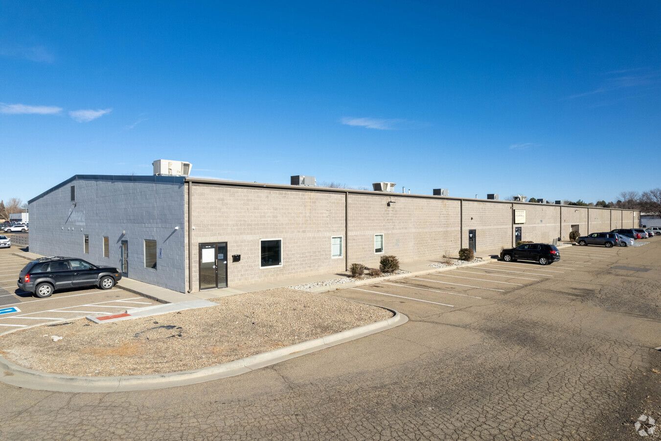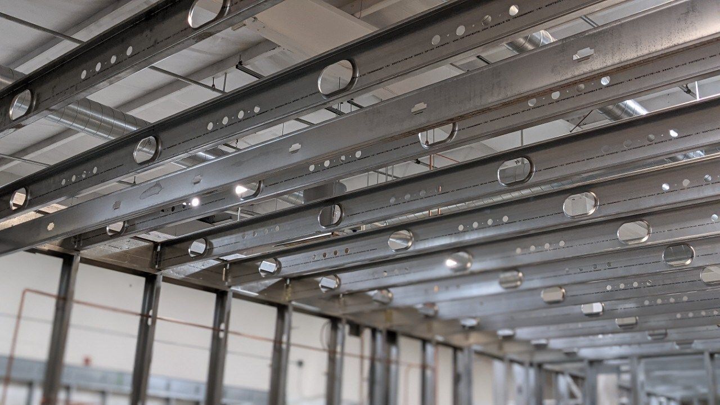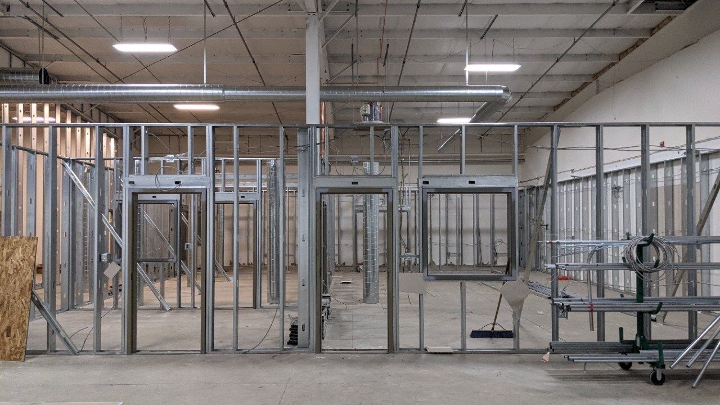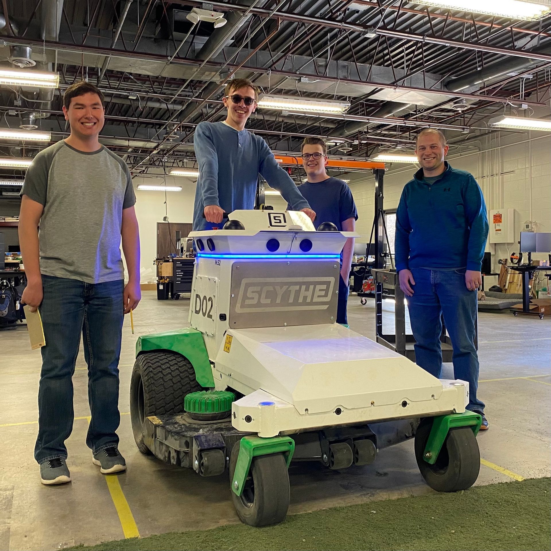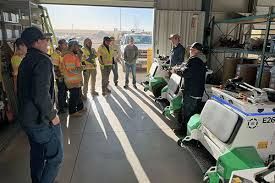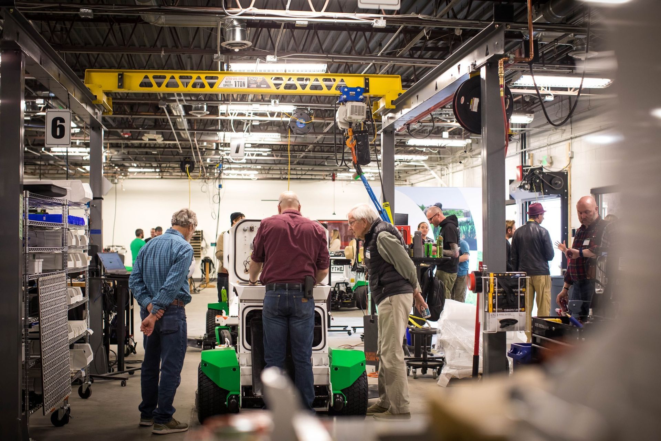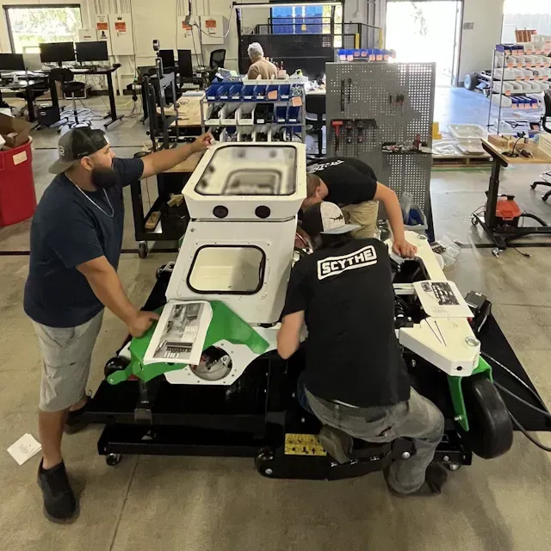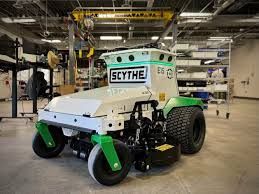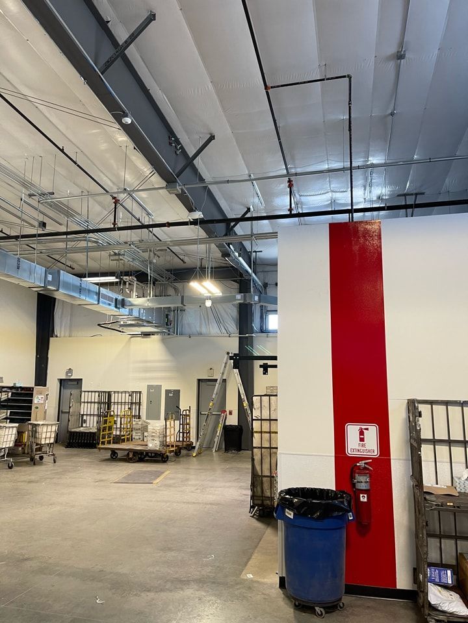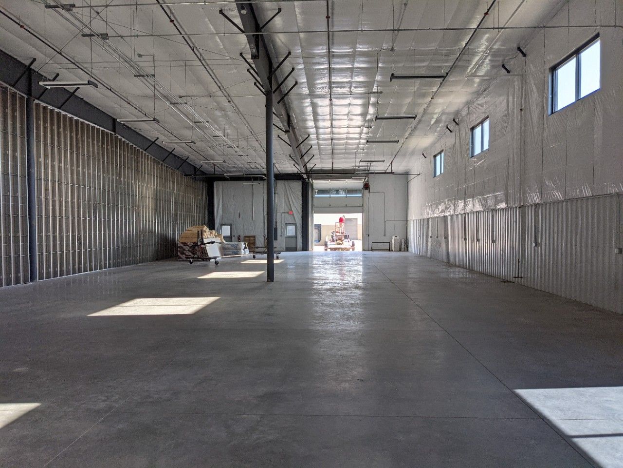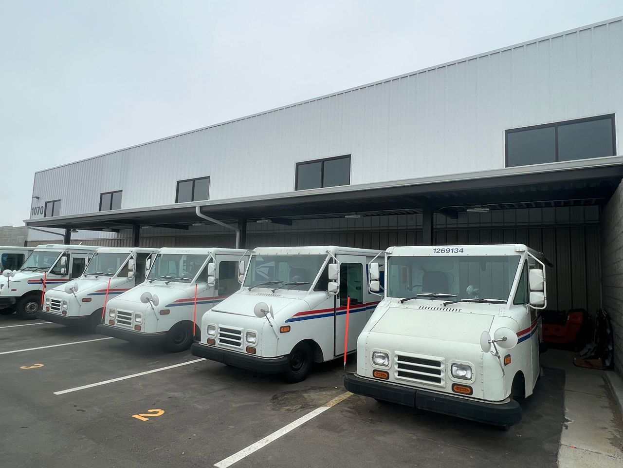Light Industrial
American Oz
Project Overview
LSE Builders Group transformed a 12,682-square-foot warehouse into a state-of-the-art hemp gummy manufacturing facility. The project included installing a new HVAC system to meet strict climate control requirements, upgrading electrical infrastructure to support specialized manufacturing equipment, and integrating utility hookups for seamless production operations. Throughout the renovation, we adhered to Good Manufacturing Practice (GMP) guidelines, ensuring compliance with industry standards for safety, quality, and efficiency. The result is a fully equipped, high-performance facility designed to support large-scale hemp gummy production.
Oz Botanical
Project Overview
This 2542 square foot space was converted by LSE into a hemp extraction lab. The project included installing plumbing for sinks, handwash stations, and a drinking fountain, as well as new HVAC and walk-in hoods for the evaporation area. Electrical upgrades featured new lighting, including explosion-proof LEDs. We constructed fire-rated demising walls, while life safety improvements included a fire alarm system, sprinklers, and CO2 monitoring. The interior was finished with epoxy flooring, GMP-rated surfaces, and fire-rated, explosion-proof doors. Exterior work included an ADA-accessible sidewalk, CMU trash enclosure, expanded exterior door, and updated lighting and signage.
Scythe Robotic
Project Overview
LSE Builders Group completed a comprehensive remodel of a warehouse, manufacturing, and R&D space designed for robotic lawnmower development and production. The renovation included installing new doors for improved accessibility and security, along with a combination of luxury vinyl tile (LVT), artificial turf, and polished concrete flooring to create a functional and visually appealing environment. The project also featured a full bathroom and kitchen remodel, incorporating modern surfaces, upgraded fixtures, and enhanced plumbing to support daily operations. By optimizing the space for both manufacturing and research, LSE Builders Group delivered a high-quality, efficient facility tailored to the client's needs.
USPS Windsor Annex
Project Overview
The Windsor USPS Annex was built to serve the community with a more secure, functional, and efficient space for postal operations.Spanning 6,981 square feet, this remodel transformed the space into a fully equipped postal sorting facility. The project involved thoughtful interior upgrades, including new offices, support spaces, and additional restrooms to improve workflow and accessibility. Outside, the employee parking area was enhanced with accessible parking spaces and updated signage, while a new carrier canopy, loading dock, and reinforced roof structure were added to support operations. Safety was a top priority, with the installation of wall bumpers, wheel stops, and a protective safety cage. Durable finishes, such as sealed concrete, resilient tile flooring, and reinforced wall panels, were chosen to withstand heavy daily use. Security was also a key focus, with window tinting, security film, door sensors, and an advanced anti-theft system providing added protection. Other enhancements included impact doors, metal safety railings, employee lockers, and upgraded exterior lighting—plus a flagpole with solar lighting for a polished final touch.




